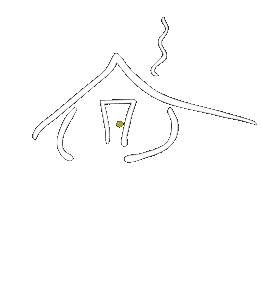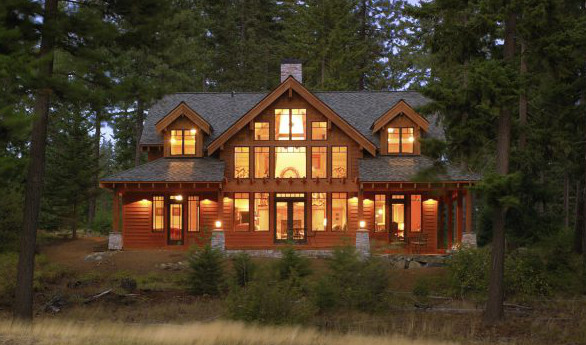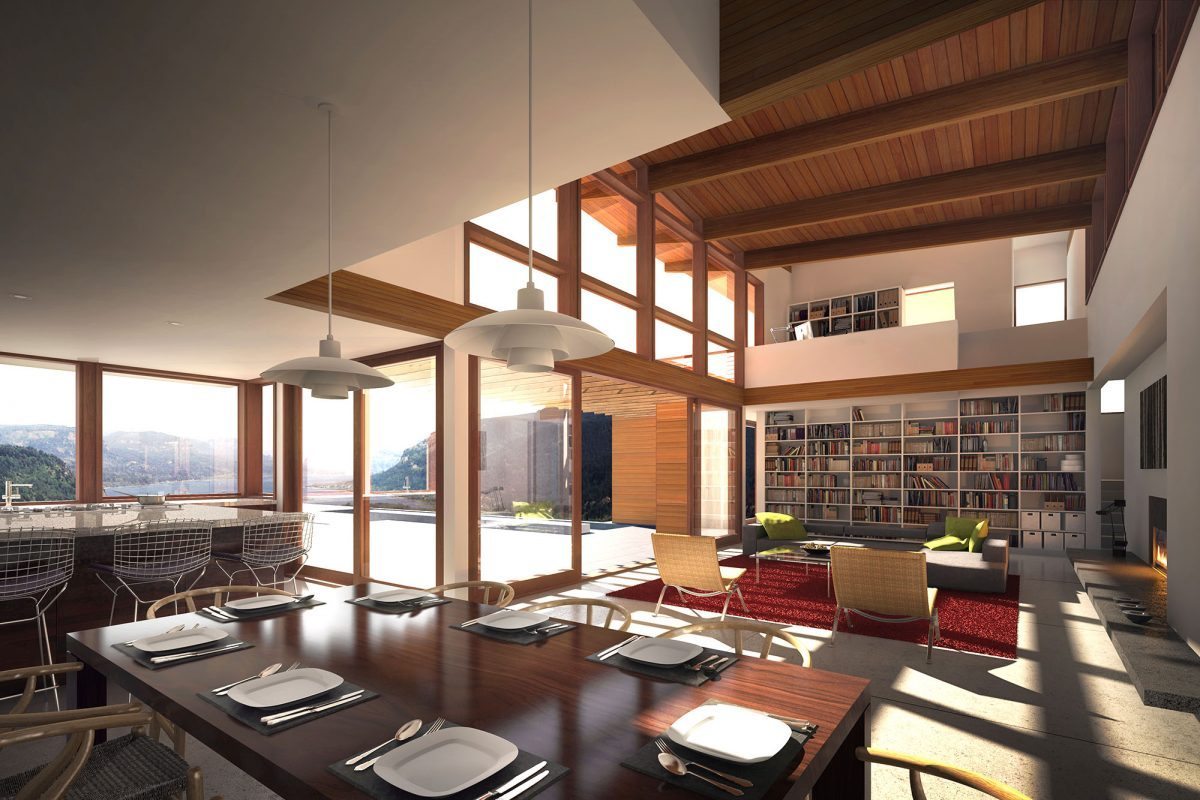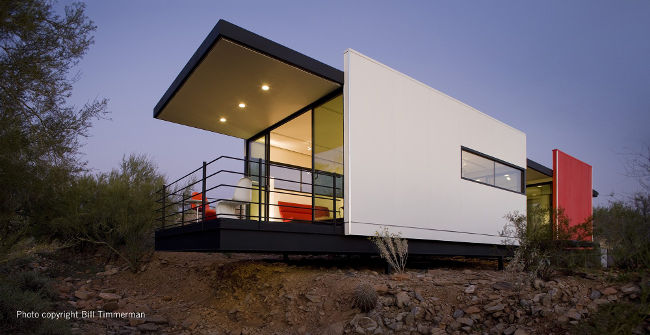Lindal Cedar Homes
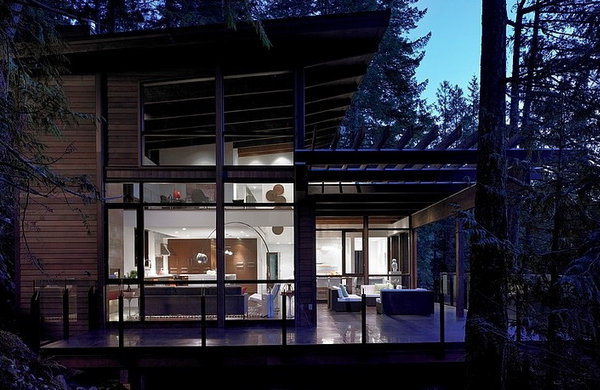
Turkel Design for Lindal Cedar Homes
These stunning modern designs were created for Lindal by Turkel Design, and have been featured as part of the Dwell Homes Collection, and honored by Time Magazine in its Green Style and Design 10 issue. Each home is carefully customized for you and your site, with an interactive design process with the architect, Joel Turkel, which includes a site analysis and efficient and productive on-line meetings to explore your design ideas and turn them into reality. The Turkel Design homes combine design excellence with the advantages, efficiencies and quality control of the Lindal Building System. Our Turkel Design projects have ranged from 1700SF to over 6,000SF. The Turkel Design Plan Library is viewable on Lindal.com
Lindal Elements
Lindal Elements were created by Lindal to offer simple but elegant modern Post & Beam “blocks”, or Elements, that can be combined and configured in infinite ways to allow you to organize the various functions within the home in response to your building site, and in keeping with your budget and lifestyle. Lindal Elements, like all our homes, feature materials of high quality and beauty, including Lindal’s signature Western Red Cedar for siding, trim, windows and decks. There are three standard size square blocks, but we can re-size them and still maintain the efficiency inherent in the concept. These homes typically have flat, or low-pitched roofs and large areas of glass, and can be as small or as large as you need. We have done Lindal Elements homes as small as 1200SF and as large as 4200SF. The Lindal Elements Design Portfolio is viewable on Lindal.com
Classic Lindals
Originally conceived and developed by Lindal’s founder, Sir Walter Lindal, and modernized through the years, these are timeless, unique Post & Beam designs that typically feature pitched roofs, cathedral ceilings, lofts, and soaring prow walls of glass that let the outside in. Classic Lindals evoke a traditional sense, with designs ranging from small cottages to large, expansive estate homes and lodges, or we can create a completely custom home with you. The images here are but a few of the Classic designs; the complete Classic Lindal Planbook Living Dreams is viewable on Lindal.com
Lindal Architects Collaborative
The distinctive and striking modern signatures of eight renowned architectural firms offer fresh and striking interpretations of the Warm Modern Lindal Building System. Each architect has embraced the Lindal Building System, designing homes exclusively for Lindal’s clients to create resource-efficient homes of beauty and quality. The predictable and efficient planning process enables genuine personalization of each design (with minimal design costs) to celebrate and inspire each client’s lifestyle. Designs range from the accessory building Mod.Fab 470 (470SF) to over 3,000SF. The Lindal Architects Collaborative Design Portfolio is viewable on Lindal.com
Altius Architecture-Bates Masi+ Architects-Carney Logan Burke Architects
David Vandervort Architects-Dowling Studios
Frank Lloyd Wright School of Architecture
Marmol Radziner-ZeroEnergy Design
Mod.Fab
Think small! The Frank Lloyd Wright School of Architecture, Taliesin West, created three “tiny homes” that are the essence of modern design – clean lines, simple to build, simple layout, and available in 470SF, 700SF and 800SF. These can be used as accessory buildings such as studios or guest houses, or as small residences. They can be viewed online in the Lindal Architects Collaborative Design Portfolio on Lindal.com
